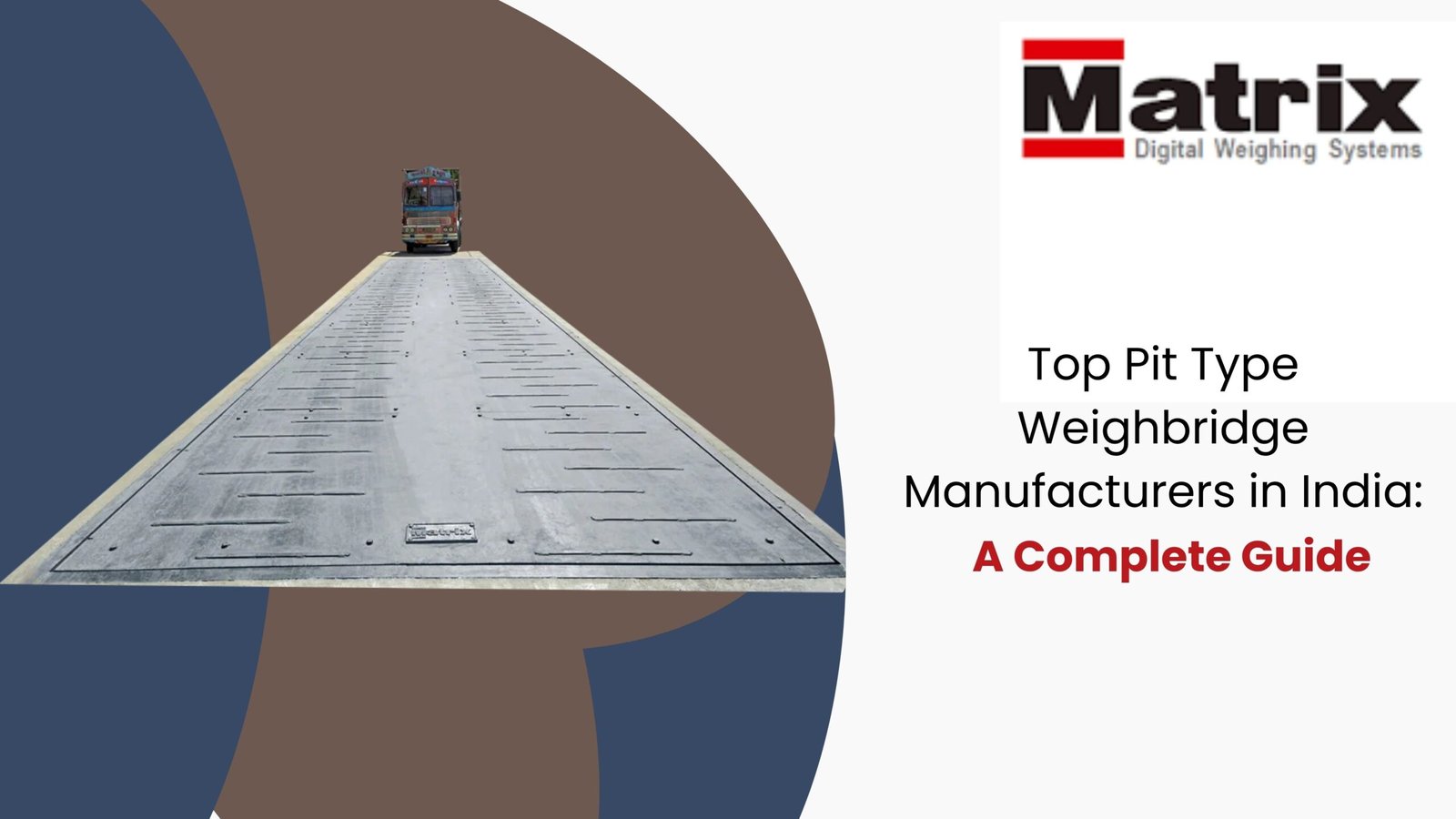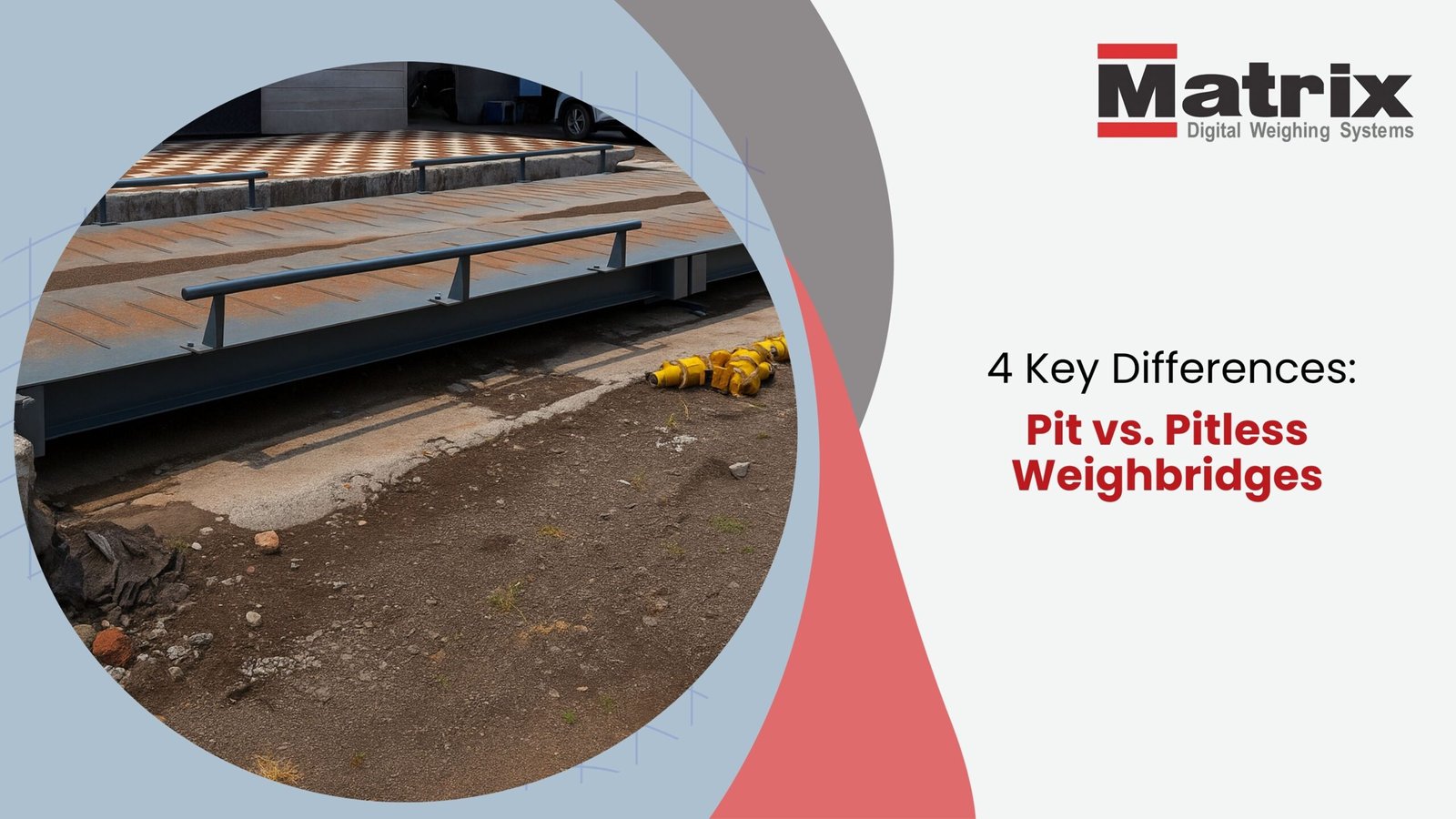Top Pit Type Weighbridge Manufacturers in India: A Complete Guide

Introduction
Selecting a pit type weighbridge involves not just hardware, but also civil, safety, and uptime considerations that impact long-term financials. Indian sites deal with tight yards, strict Legal Metrology stamping, and heavy monsoon months. A ground-level deck helps with traffic flow and driver safety, but you must pick the right maker, the right civil plan, and the right after-sales model to avoid water ingress, slow service, or accuracy drift.
This guide explains the pit type layout in plain terms, shows where it fits best, and gives you a step-by-step way to compare “top manufacturers” without guesswork. You will get a clear spec checklist, a civil checklist, a pricing lens, and an implementation roadmap you can use tomorrow on site.
What is a pit type weighbridge
A pit type weighbridge sets the platform flush with road level. The load cells, mounts, and beams sit inside a reinforced pit. Trucks approach on level ground. Operators get a clean sightline and easy alignment.
Key traits: compact horizontal footprint, ground-level deck, and a strong need for drainage and waterproofing inside the pit. Many plants prefer this layout where ramp space is scarce or where yard gradients must be kept near zero.
Where pit type fits best
Pit type is a strong choice when your site design rewards low profile and compact length.
- Space-tight yards: Brownfield plants, city depots, and facilities with short approaches.
- High-traffic gates: Ground-level entry improves queue discipline and turn times.
- Aesthetic or safety needs: No raised deck; simpler pedestrian movement and forklift crossing if permitted by SOPs.
- Long-term sites: Permanent facilities that can justify a well-built pit, drainage sumps, and periodic cleaning.
Top manufacturers in India: how to evaluate
You want a maker that can deliver a true-to-spec pit system and keep it online through monsoon cycles. Instead of chasing generic “top 10” lists, grade vendors against the following—then shortlist.
1) Installed base and references
- Ask for recent installs in your state and sector.
- Call two references directly; confirm uptime during rains and service response times.
2) Civil design depth
- Demand stamped foundation drawings for your soil bearing capacity.
- Check details for sump size, channels, waterproofing, cable routing, and anti-rodent measures.
3) Accuracy and protection
- Verify load cell class, capacity margin, anti-lift hardware, and IP ratings.
- Ensure earthing and surge/lightning protection are built into the plan, not added later.
4) Legal Metrology compliance
- Confirm calibration and stamping process, documentation, and re-verification cycle support.
- Ask for a written calibration schedule and a test-truck plan.
5) Service model and SLAs
- Response time commitments, spares stocking, AMC scope, and call logging process.
- Look for preventive maintenance visits, not only breakdown calls.
6) Software and automation
- Terminal reliability, ticket discipline, and simple, tamper-aware workflows.
- Optional hooks for boom barriers, cameras, ANPR, and ERP/WMS integration.
Technical specifications checklist
Make apples-to-apples comparisons. Capture these fields for every quote.
Capacity and size
- Gross capacity: 30–100+ tonnes.
- Platform sizes: Commonly 9×3 m, 12×3 m, 16×3 m, 18×3 m; match to vehicle mix.
- Least count: Typically 5–20 kg; align with business need and Legal Metrology class.
Load cell and structure
- Cell count: 4–8 depending on platform length and design.
- Protection: IP68/69K cells, armored cables, sealed junction boxes.
- Mounting: Rocker/column or compression mounts with anti-lift restraints.
Accuracy stability
- Foundation stiffness: Adequate RCC and beam design to limit flex.
- Thermal and electrical protection: Proper earthing network, SPDs, and shielded runs.
- Repeatability tests: Ask for test logs at commissioning.
Electronics and data
- Indicator: Trade-class with stable zero tracking and print discipline.
- Power: Clean power with UPS for the terminal and indicator.
- Data flow: Ticket format, audit trails, and export to ERP/WMS.
Civil and site checklist
Pit type succeeds or fails on civil work and drainage. Treat the pit as a water-management project first, a weighing project second.
Drainage and waterproofing
- Sumps sized for local rainfall; channels to move water quickly.
- Waterproof coating on pit walls; sealed cable penetrations; rodent barriers.
Soil and structure
- Soil bearing capacity confirmation; compacted base; RCC as per drawing.
- Smooth pit walls for easy cleaning; safe ladder access for maintenance.
Approaches and traffic
- Straight, level approaches with clear line marking and wheel guides.
- Safe pedestrian paths; bollards where needed; lighting for night operations.
Pricing and total cost of ownership
Look beyond the ex-works price. The reliable system is often the cheaper system over five years.
- Civil scope: Excavation, RCC, waterproofing, drainage works, and cable routing.
- Deck choice: Steel vs concrete modules affect install speed and maintenance.
- Electronics: Cell quality, indicator, surge/lightning kit, and cabling.
- Automation: Barriers, cameras, ANPR, and software licenses.
- AMC: Preventive maintenance visits, calibration support, and spare parts.
- Downtime cost: Every hour off the ground costs more than a better cell or a better sump.
Implementation roadmap
Move in a clear sequence. Keep ownership on timelines and quality.
Step 1: Site survey and traffic study
Map vehicle types, peak hour loads, turning radii, and queue lengths. Decide platform size and pit location from traffic flow, not convenience.
Step 2: Civil drawings and approvals
Lock stamped drawings, RCC grades, waterproofing products, sump sizes, and cable routes. Freeze a drainage plan before concrete is poured.
Step 3: Foundation and pit build
Supervise rebar, cover blocks, shuttering, and wall finishes. Install conduits and earth strips during civil—not after.
Step 4: Mechanical and electronics fit-out
Place modules, mount load cells, route cables in protected conduits, and install indicator/terminal with UPS and SPD.
Step 5: Calibration and stamping
Perform test-truck runs, corner and repeatability checks, then complete Legal Metrology stamping with full documentation.
Step 6: Handover and SOPs
Train operators on alignment, zero checks, ticketing, and daily housekeeping. Schedule the first preventive visit.
Conclusion
A pit type weighbridge pays back in yards where space and ground-level access matter more than build speed. The winners on the ground do three things well: they engineer the pit as a drainage system, they protect accuracy with good earthing and mounts, and they back it with disciplined service. Shortlist makers who prove these three on paper and on site. Then insist on a clean install, a clean calibration, and a clean SOP. That is how you buy once and weigh right every day.
Matrix Weighbridge
We design, install, and support pit type weighbridges that stay accurate through monsoon and Monday mornings alike. Our promise is simple: clear drawings, clean installs, and fast service when it counts. Book a site assessment today to get a pit design, BOQ, and a firm timeline for your yard.

